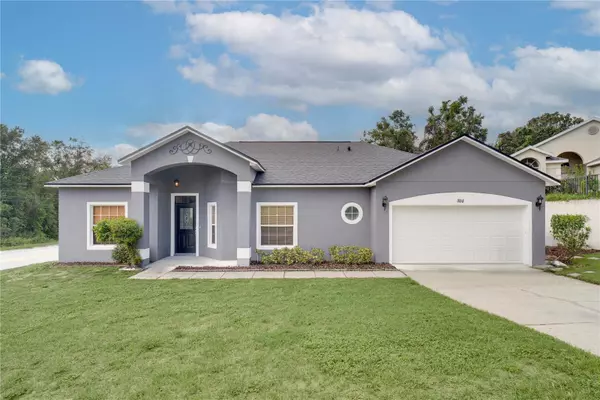
3 Beds
2 Baths
1,706 SqFt
3 Beds
2 Baths
1,706 SqFt
Key Details
Property Type Single Family Home
Sub Type Single Family Residence
Listing Status Active
Purchase Type For Sale
Square Footage 1,706 sqft
Price per Sqft $219
Subdivision Errol Golfside Village
MLS Listing ID O6349968
Bedrooms 3
Full Baths 2
HOA Fees $40/ann
HOA Y/N Yes
Annual Recurring Fee 356.0
Year Built 2003
Annual Tax Amount $3,979
Lot Size 6,969 Sqft
Acres 0.16
Property Sub-Type Single Family Residence
Source Stellar MLS
Property Description
The split floor plan delivers the perfect balance of flow and privacy. Chill in the spacious living area, cook up a storm or entertain in the modern kitchen, or retreat to your private primary suite. The fully paid-off solar panels mean instant energy savings and peace of mind—perfect for anyone who wants to live sustainably while saving money.
Errol Estate is chill, tree-lined, and full of personality, with a welcoming community and a low HOA that keeps ownership affordable. Whether you're commuting to Orlando, running errands, or exploring nearby towns, SR-429 and Hwy 441 put the city at your fingertips.
If the outdoors are your vibe, you're set. Spend weekends at Wekiwa Springs or Kelly Park, paddleboard, hike, or explore Lake Apopka's trails. It's perfect for active lifestyles, morning runs, or just soaking up Florida sun.
Extra perks include modern updates, a clean and move-in-ready interior, and a layout that works for both everyday living and hosting friends. Whether you're buying your first home, downsizing, or looking for an energy-efficient option near Orlando, this place checks all the boxes.
This home isn't just a place to live—it's a lifestyle upgrade. Comfort, efficiency, style, and location all wrapped into one. Don't miss your chance to call this Errol Estate gem yours and start living your Florida dream!
Location
State FL
County Orange
Community Errol Golfside Village
Area 32712 - Apopka
Zoning R-3
Interior
Interior Features Ceiling Fans(s), Thermostat, Walk-In Closet(s)
Heating Central, Electric
Cooling Central Air
Flooring Ceramic Tile, Laminate
Furnishings Unfurnished
Fireplace false
Appliance Cooktop, Dishwasher, Disposal, Dryer, Freezer, Microwave, Range, Washer
Laundry In Garage
Exterior
Exterior Feature French Doors
Parking Features Garage Door Opener
Garage Spaces 2.0
Community Features Deed Restrictions, Street Lights
Utilities Available Cable Connected, Electricity Connected, Phone Available, Sewer Connected, Sprinkler Meter, Underground Utilities, Water Connected
Roof Type Shingle
Porch Porch
Attached Garage true
Garage true
Private Pool No
Building
Lot Description Paved
Story 1
Entry Level One
Foundation Slab
Lot Size Range 0 to less than 1/4
Sewer Public Sewer
Water Public
Architectural Style Florida, Traditional
Structure Type Block,Concrete
New Construction false
Schools
Elementary Schools Apopka Elem
Middle Schools Wolf Lake Middle
High Schools Apopka High
Others
Pets Allowed Yes
Senior Community No
Ownership Fee Simple
Monthly Total Fees $29
Acceptable Financing Cash, Conventional, FHA, VA Loan
Membership Fee Required Required
Listing Terms Cash, Conventional, FHA, VA Loan
Special Listing Condition None
Virtual Tour https://www.zillow.com/view-imx/aa9d66c9-6438-4a20-90f3-949649a0b43b?wl=true&setAttribution=mls&initialViewType=pano


Find out why customers are choosing LPT Realty to meet their real estate needs
Learn More About LPT Realty






