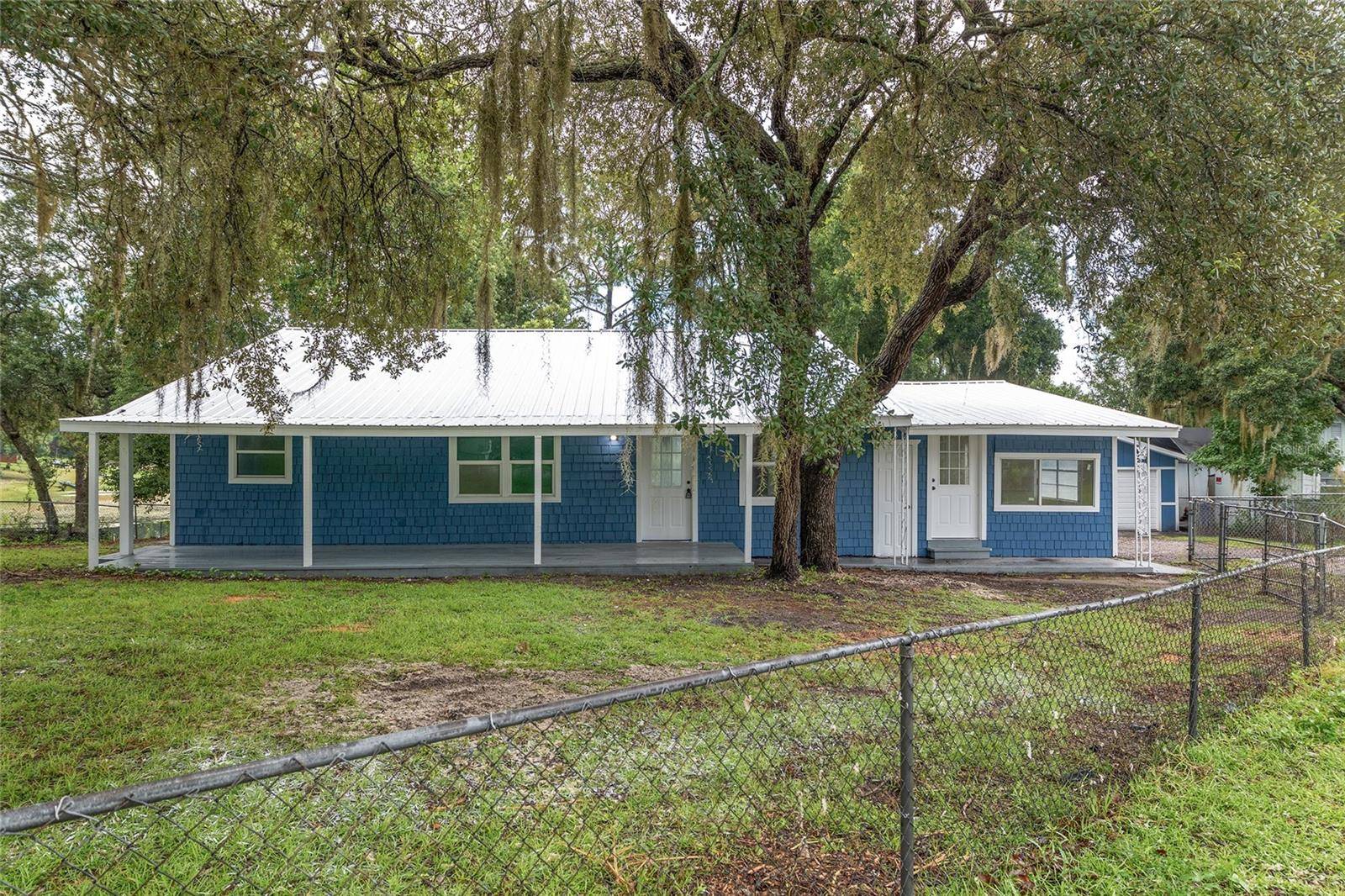4 Beds
2 Baths
2,215 SqFt
4 Beds
2 Baths
2,215 SqFt
Key Details
Property Type Single Family Home
Sub Type Single Family Residence
Listing Status Active
Purchase Type For Sale
Square Footage 2,215 sqft
Price per Sqft $135
Subdivision Woods & Lakes
MLS Listing ID OM705572
Bedrooms 4
Full Baths 2
HOA Y/N No
Year Built 1972
Annual Tax Amount $2,383
Lot Size 0.610 Acres
Acres 0.61
Lot Dimensions 150x178
Property Sub-Type Single Family Residence
Source Stellar MLS
Property Description
Step inside to find an open-concept layout with brand new flooring, updated kitchen with quartz countertops and stainless steel appliances, and beautifully redesigned bathrooms. The spacious primary suite has a large walk in closet and a spa-style ensuite bath. Enjoy outdoor living on the expansive deck or take advantage of direct lake access for kayaking, fishing, or relaxing by the water. A detached two-car garage provides plenty of storage for your vehicles and gear.
Whether you're looking for a peaceful primary residence or a weekend escape, this move-in-ready home checks every box.
Location
State FL
County Marion
Community Woods & Lakes
Area 32179 - Ocklawaha
Zoning R4
Interior
Interior Features Ceiling Fans(s)
Heating Electric
Cooling Central Air
Flooring Luxury Vinyl, Tile
Fireplace false
Appliance Dishwasher, Microwave, Range, Refrigerator
Laundry Inside
Exterior
Exterior Feature Balcony
Garage Spaces 2.0
Utilities Available Electricity Connected, Private, Sewer Connected, Water Connected
Waterfront Description Lake Front
Roof Type Metal
Attached Garage false
Garage true
Private Pool No
Building
Story 1
Entry Level One
Foundation Crawlspace
Lot Size Range 1/2 to less than 1
Sewer Septic Tank
Water Well
Structure Type Wood Siding
New Construction false
Others
Senior Community No
Ownership Fee Simple
Special Listing Condition None
Virtual Tour https://www.propertypanorama.com/instaview/stellar/OM705572

Find out why customers are choosing LPT Realty to meet their real estate needs
Learn More About LPT Realty






