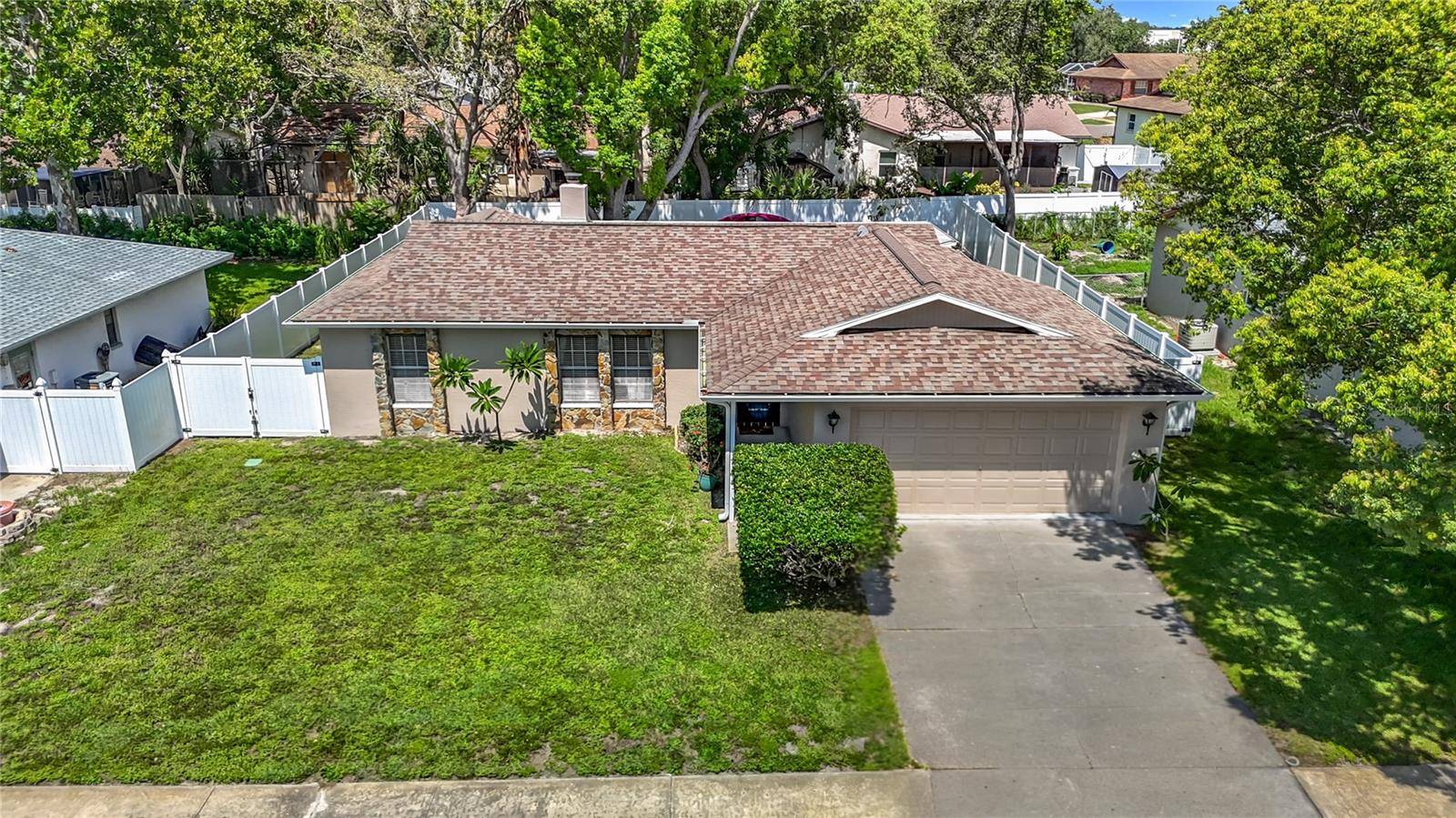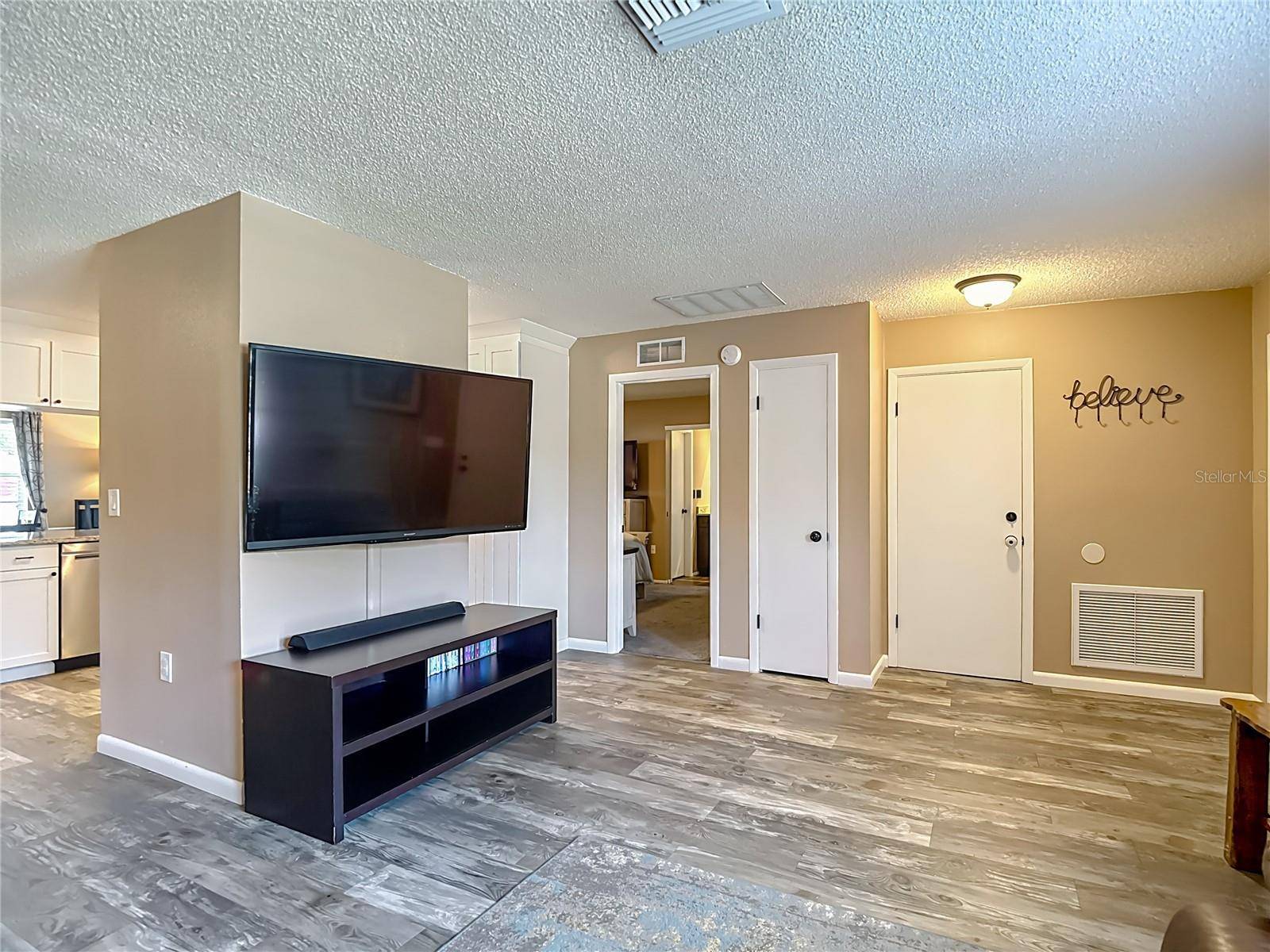3 Beds
2 Baths
1,470 SqFt
3 Beds
2 Baths
1,470 SqFt
Key Details
Property Type Single Family Home
Sub Type Single Family Residence
Listing Status Active
Purchase Type For Sale
Square Footage 1,470 sqft
Price per Sqft $197
Subdivision Driftwood Village
MLS Listing ID TB8408521
Bedrooms 3
Full Baths 2
HOA Fees $192/ann
HOA Y/N Yes
Annual Recurring Fee 192.0
Year Built 1977
Annual Tax Amount $1,013
Lot Size 7,840 Sqft
Acres 0.18
Property Sub-Type Single Family Residence
Source Stellar MLS
Property Description
Inside, you'll find a light-filled layout with updated vinyl flooring in the main areas and cozy carpet in the bedrooms. The kitchen has been tastefully remodeled with new cabinetry and countertops; while the primary suite features an upgraded bathroom designed for comfort and style.
Recent improvements include a new roof (2017), AC (2018), water heater (2024), and fresh exterior paint. A brand-new vinyl privacy fence surrounds the backyard, and the home is equipped with a water softener and a well-fed sprinkler system for added ease.
This move-in-ready home blends modern updates with everyday functionality in a fantastic location.
Location
State FL
County Pasco
Community Driftwood Village
Area 34668 - Port Richey
Zoning PUD
Interior
Interior Features Ceiling Fans(s), Split Bedroom
Heating Central
Cooling Central Air
Flooring Carpet, Luxury Vinyl
Fireplaces Type Wood Burning
Fireplace true
Appliance Dishwasher, Electric Water Heater, Range, Refrigerator
Laundry Electric Dryer Hookup, In Garage
Exterior
Exterior Feature Private Mailbox, Sidewalk
Garage Spaces 2.0
Utilities Available Electricity Connected
Roof Type Shingle
Porch Porch, Screened
Attached Garage true
Garage true
Private Pool No
Building
Lot Description Cleared, Sidewalk
Story 1
Entry Level One
Foundation Slab
Lot Size Range 0 to less than 1/4
Sewer Public Sewer
Water Public
Structure Type Concrete,Stucco
New Construction false
Others
Pets Allowed Cats OK, Dogs OK
Senior Community No
Ownership Fee Simple
Monthly Total Fees $16
Acceptable Financing Cash, Conventional, FHA, VA Loan
Membership Fee Required Required
Listing Terms Cash, Conventional, FHA, VA Loan
Special Listing Condition None
Virtual Tour https://www.propertypanorama.com/instaview/stellar/TB8408521

Find out why customers are choosing LPT Realty to meet their real estate needs
Learn More About LPT Realty






